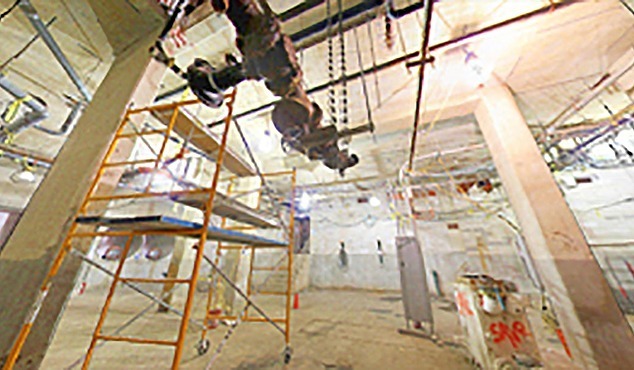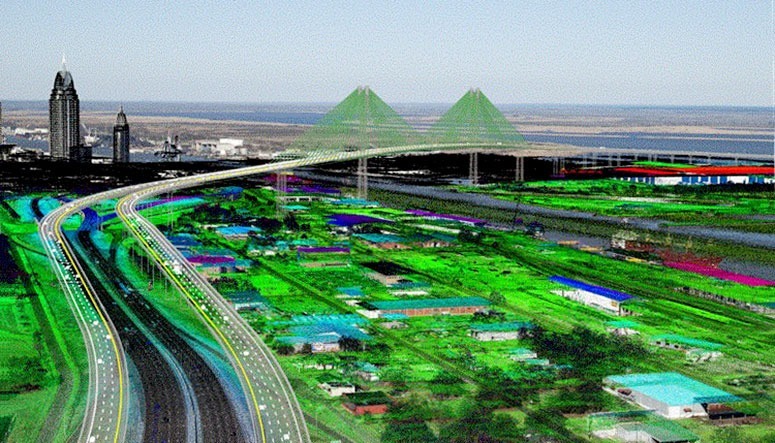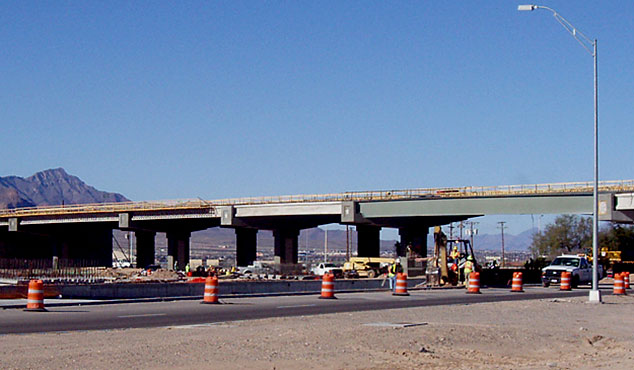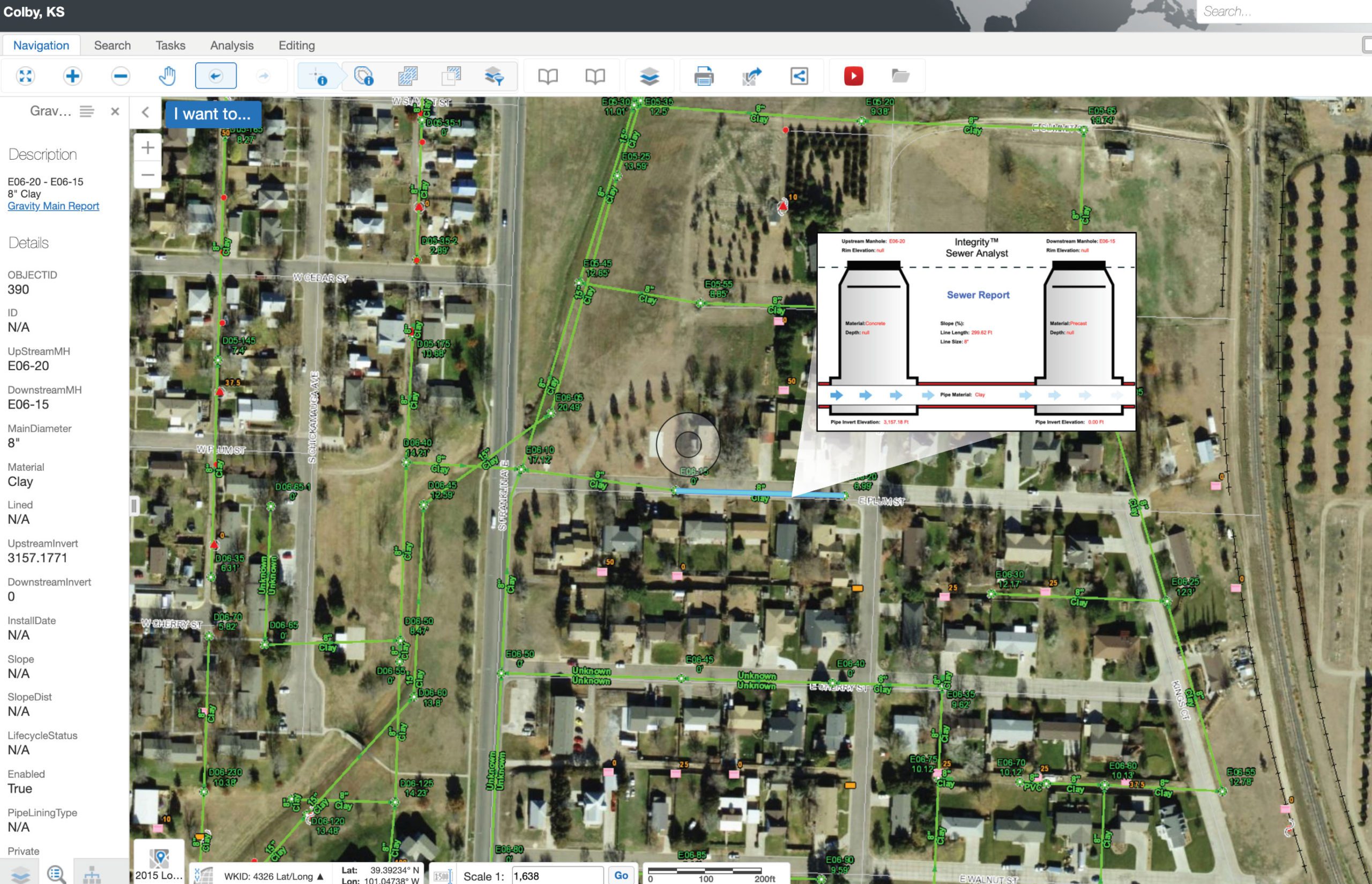Extending a Building’s Useful Life: When completed in 1979, Hoyt Lab was the campus’s most state-of-the-art building, containing the most up-to-date equipment and infrastructure for research, instructional, and office use. Three decades later, its infrastructure components have reached the end of their useful life, requiring the university to evaluate the building for either renovation or demolition. Under Princeton’s sustainability plan, the university chose to renew Hoyt Lab with energy-efficient HVAC systems and lighting, improved laboratory safety measures, and complete refurbishment of the interior space. They called on SAM (formerly as Haag 3D Solutions) to help.
Prior to the ordering of equipment and materials, SAM provided 3D laser scanning to verify the existing as-built condition and validate the design models. SAM completed 3D models from the scan data, identifying mechanical and plumbing components that would remain and identifying connection locations within the design team’s coordinate system. The as-built model was then compared with the design model and used by the various trades to coordinate the materials and connection location plans.
SAM staff remained deeply involved in the project, participating in a variety of model and BIM coordination meetings with the construction manager, the design team, and the trade subcontractors. This interdisciplinary group reviewed the use of the point cloud data, TruView files, and models prior to the fabrication of materials, saving the project money and improving the efficiency of the project schedule.




