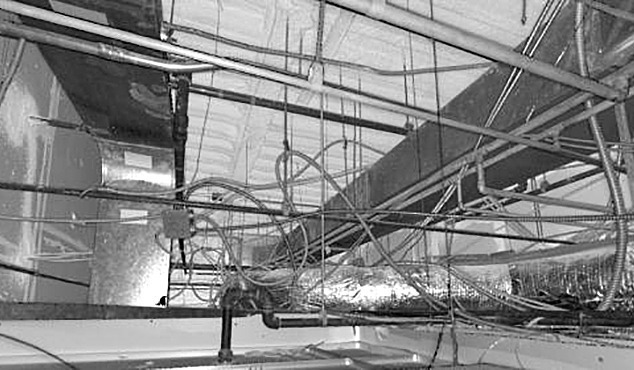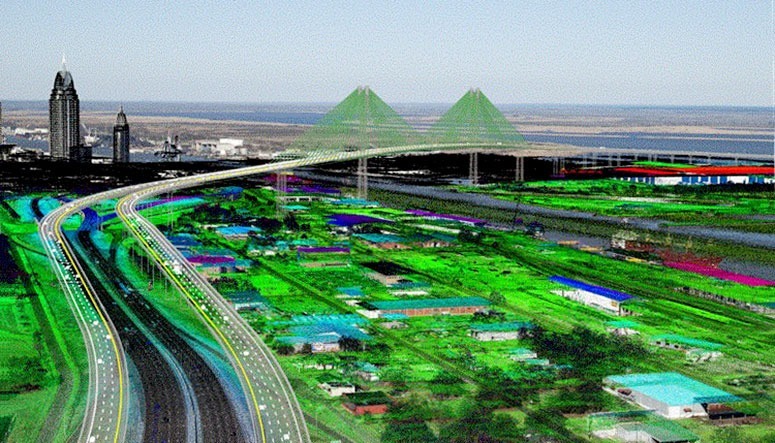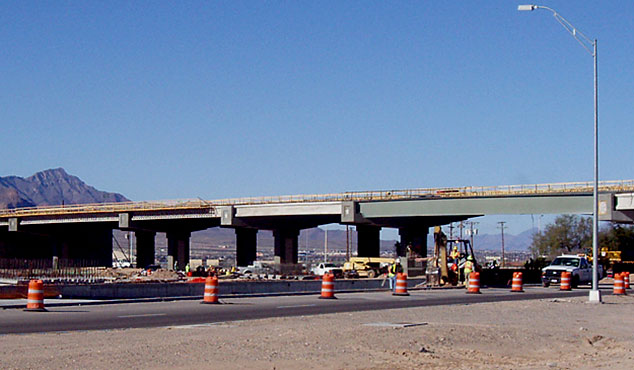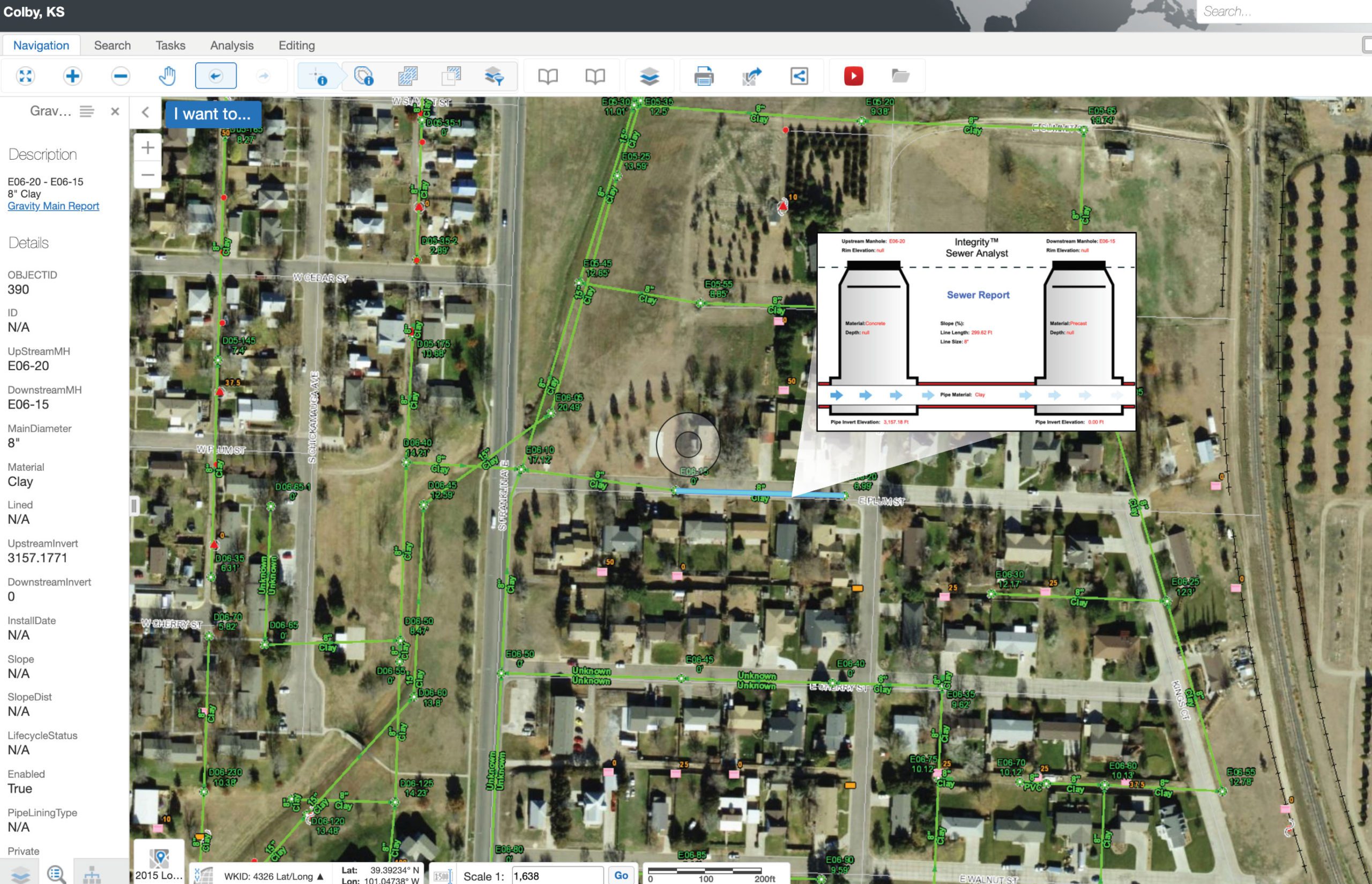Complex Project, Dense Urban Setting: Liberty Property Trust and the University of Pennsylvania’s medical complex have announced plans to build a medical office tower that will rise 260 feet from the southwest corner of 8th and Walnut Streets atop the existing Parkway Corporation parking garage. The tower will add at least 12 stories to the five-story parking center. Among the requirements for this complex project are that construction activities will have a minimal impact on the existing parking structure and the adjacent Wills Eye Hospital, in addition to adhering to existing City of Philadelphia ordinances regarding building setback.
As part of the construction as-built validation effort, the project team called on SAM (formerly as Haag 3D Solutions) for 3D Laser Scanning of the exterior facade and selected floors of the existing parking garage. Using 3D models from the scan data, SAM identified the location of the façade, slabs, and existing structural elements within the design coordinate system. The as-built model was then compared with the design model to identify potential areas of concern or conflict. After complete review, the team determined that the as-built model would be used for final construction coordination.
The SAM team also participated in model and BIM coordination meetings with the construction manager, the design team, and the construction subcontractors. They reviewed the use of the model and identified coordination issues prior to the fabrication of materials or the mobilization of equipment and personnel to the site.
Since undertaking the initial project, SAM has been retained to oversee the construction surveying and stakeout services for the reconstruction, working with a pre-qualified surveying firm.




